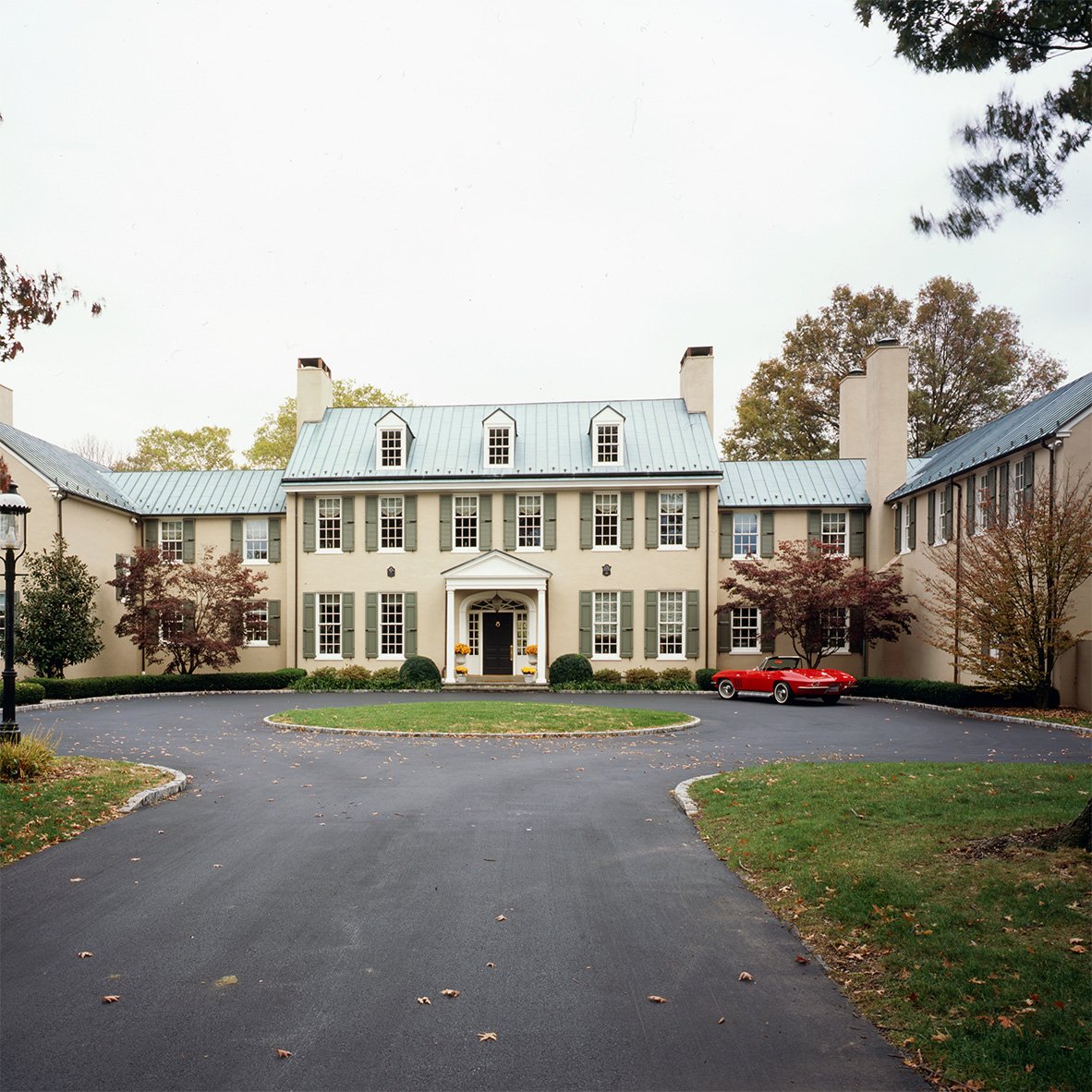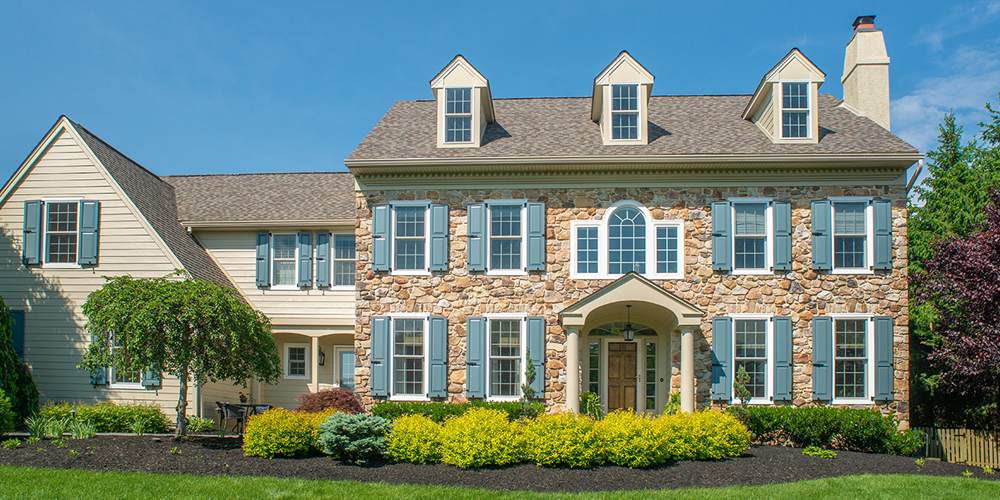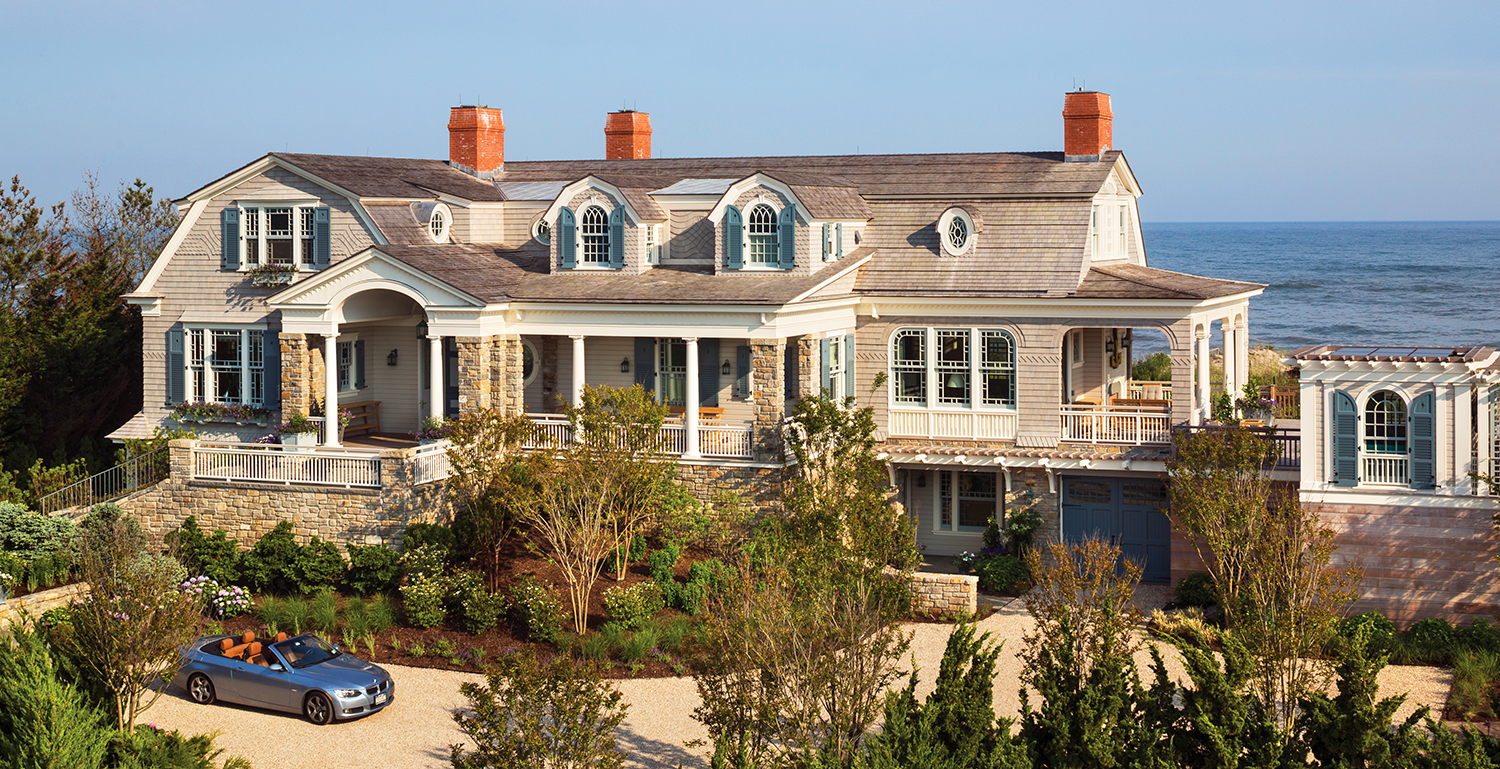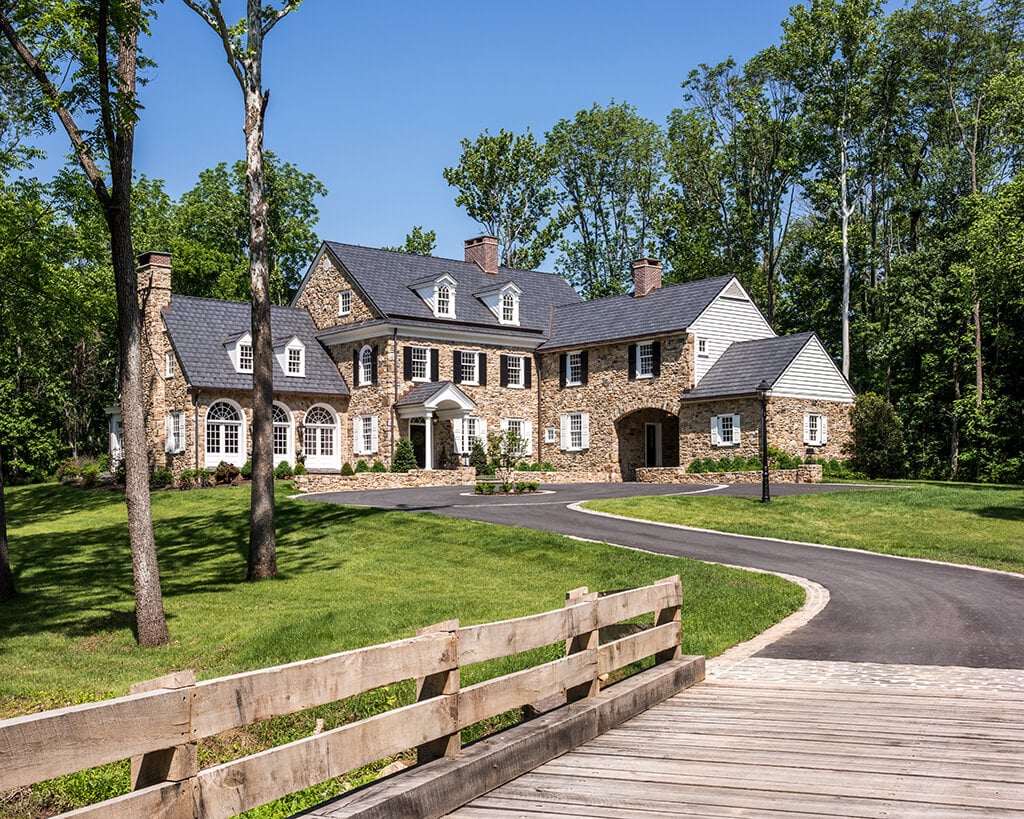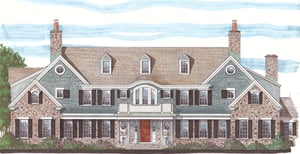 Timberlane was approached to design a new home for a growing family, Daniel Contelmo met with the family and reviewed the property to make sure that the home he created for them met not only the stylistic needs of the building, but also met the needs of the location (regional, zoning, municipal, historical etc.) but also met with the needs and style of the family.
Timberlane was approached to design a new home for a growing family, Daniel Contelmo met with the family and reviewed the property to make sure that the home he created for them met not only the stylistic needs of the building, but also met the needs of the location (regional, zoning, municipal, historical etc.) but also met with the needs and style of the family.
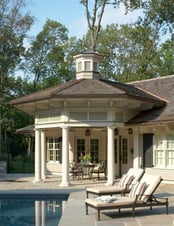 The award winning home he designed magnificently met all the criteria, down to every last detail, selecting
The award winning home he designed magnificently met all the criteria, down to every last detail, selecting  only the finest craftsmanship and products. A project of this magnitude, the home is over 12,000 square feet, could easily become a showpiece, one that is cold and informal.
only the finest craftsmanship and products. A project of this magnitude, the home is over 12,000 square feet, could easily become a showpiece, one that is cold and informal.
Daniel, however, stuck to his design philosophy, which is "for a design to be successful, it has to work for the clients on a daily basis." Despite it's size, and in fact almost in defiance of it's size, offers an interconnected living area that is far more intimate than most homes.
To ensure the home had that intimate and welcoming feeling on the outside as well, he designed and oversaw a custom installation of the Timberlane shutters on areas of the home. Highlighting both the true functionality of the shutters, he installed the shutters to appear partially closed, which gives an enticing, welcoming element that harkens back to the traditional uses of shutters.
Historically, and even in many smaller and European villages, shutters are used to provide security and ventilation, being closed at night when the family is not receiving guests, and opened during the day to welcome in the light, air, and as an indicator that the family is home.
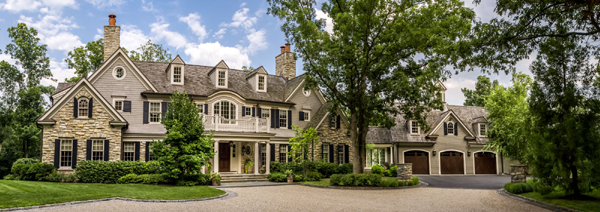
Each home is carefully crafted and exceptionally constructed, as beautiful in one hundred years as it is today.


