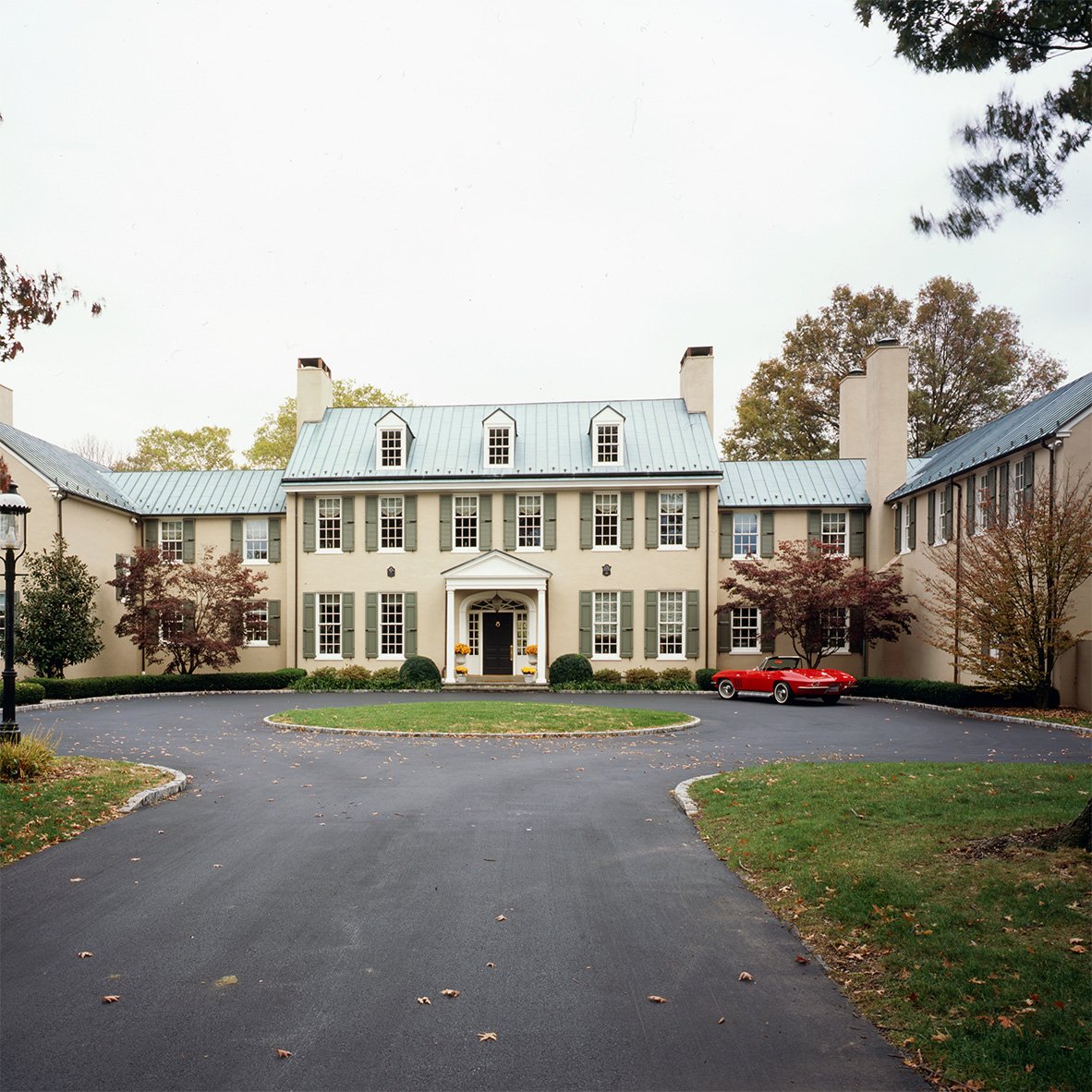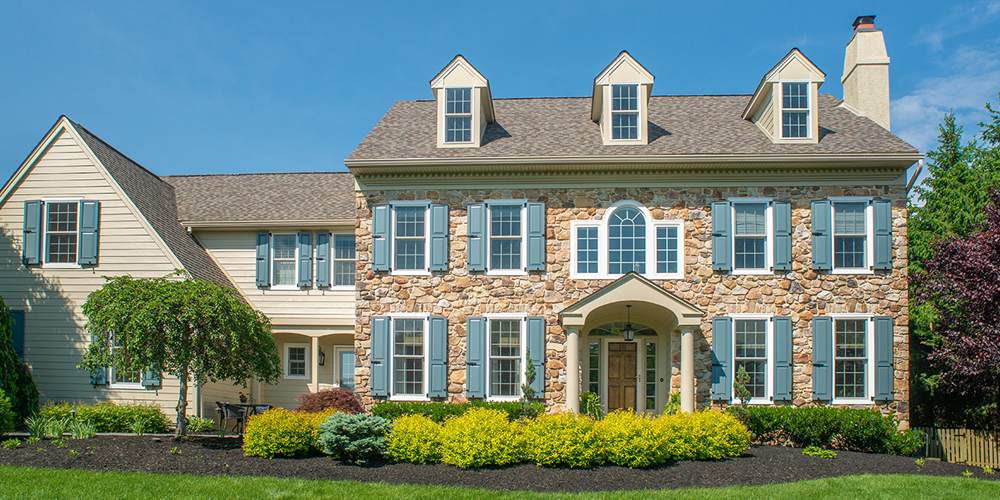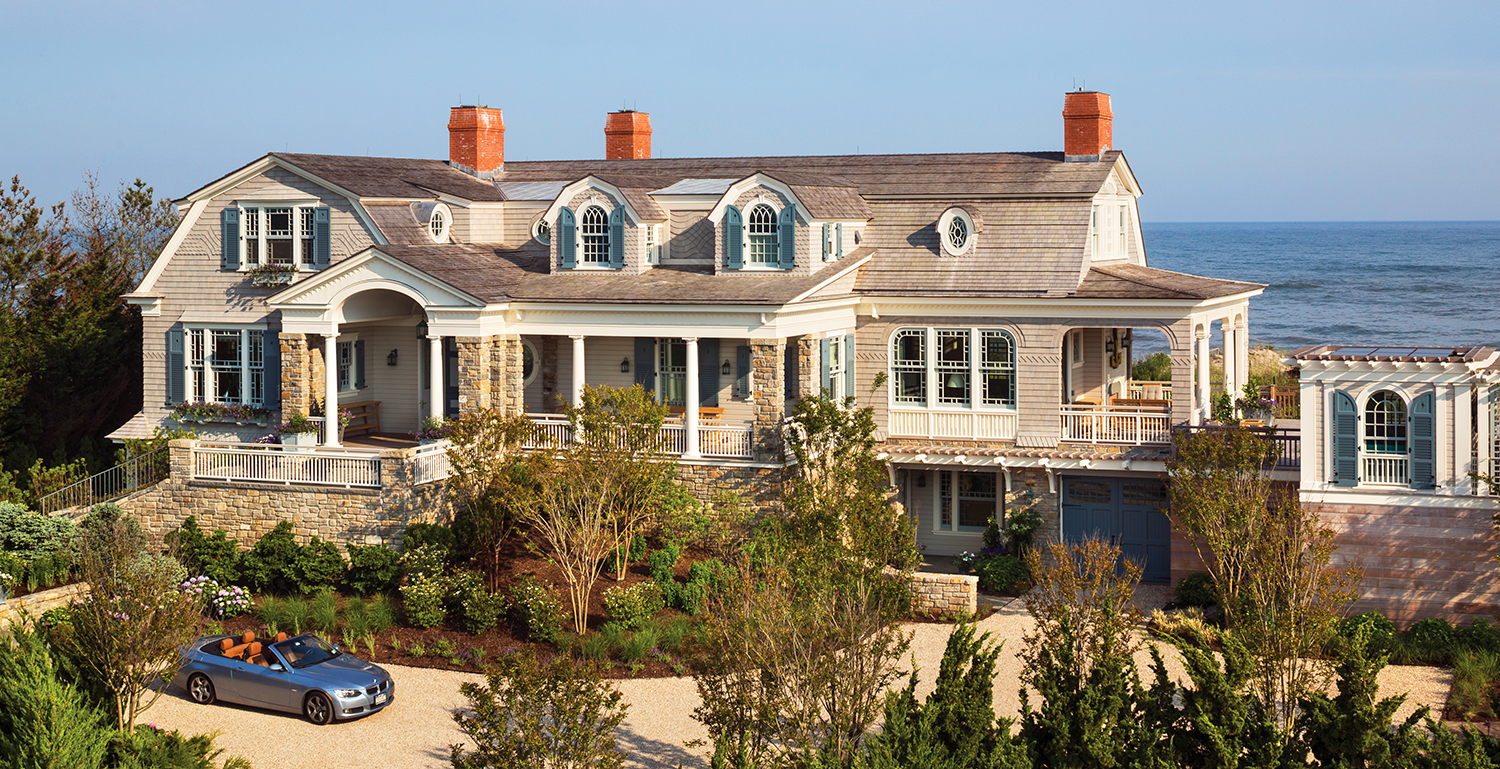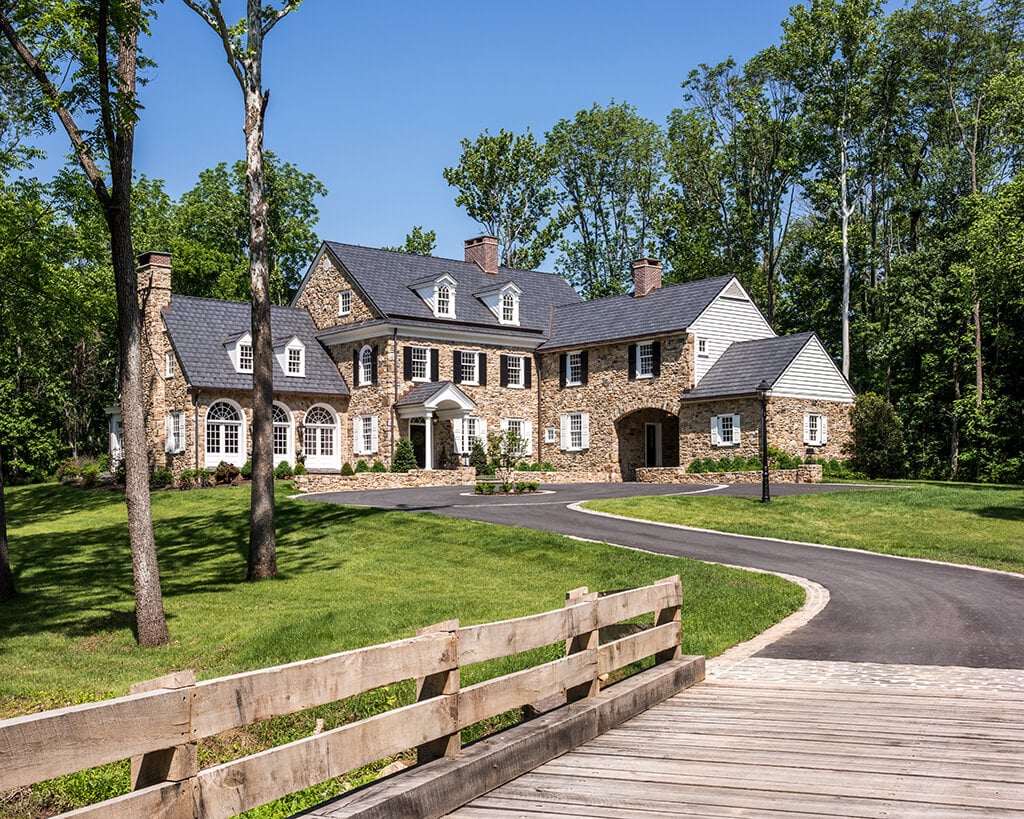/gothic-revival-home-1.png?width=900&name=gothic-revival-home-1.png)
There was something undeniably alluring about the run-down old house, with crumbling shutters hanging off its dreary, Gothic Revival exterior and paper peeling from the walls of its dark, somber interior.
Who could resist a place lovingly christened “Sunny Gables” in its 1870s heyday — which, by the 1990s, creeped-out locals had taken to calling “The Addams Family House”?
Marc Brahaney and his wife/business partner, Janet Lasley, stumbled upon this unique Princeton, NJ, residence shortly after they got married. They were in the market for a new home they could enjoy with their children — and where Marc didn’t have to duck to fit his 6-foot, 5-inch frame through the doorways.
For an architect-builder duo that would go on to found their own design-build firm, this historic fixer-upper seemed to come right from a Hollywood script.
Still, Marc had his reservations.
“I said to Janet, ‘Look, this is a great house, but I’m not so sure about it for the long haul and how I’m going to feel as an architect living in this thing, so I’ll agree to buy this if you’ll agree that after five years we could sell it if I just don’t feel right about it,’” Marc recalls. “She said, ‘Fine.’ Well, we bought it in 1992, and I’m still here, so it clearly worked out.
“We thought we could transform it and make it into a true ‘Sunny Gables’ home, and that’s what we did.”
/side-view-of-gothic-revival-home-2.png?width=900&name=side-view-of-gothic-revival-home-2.png)
Reviving the Past
There’s no doubt: “Sunny Gables'' looks exponentially sunnier these days, thanks to the TLC Marc and Janet poured into the property together. As they built their business, Lasley Brahaney Architecture Construction, they refreshed their home’s facade and replaced all the exterior shutters.
Years down the road, Marc would build an addition that blended seamlessly with the home’s original architecture while expressing its own distinct style. The addition required Marc, who holds both an undergraduate and graduate degree in architecture from Princeton University, to really flex his design muscles.
“One of the keys was figuring out how we would add onto the house,” he says. “What style would we use to add onto it? Would we mimic the Gothic style that was the very prominent appearance in the front, or would we do something different? Would we go with the more Federal style in the back? Or would we go with something else, a third thing? I worked my way through all that and realized that no, I didn’t want to do an odd sort of modernist or other style addition to the house, but I also didn’t want to just mimic the Gothic. That, in the world of historic architecture, is thought to not be a good thing, to mimic an older structure to make what’s new look like it was old. It’s better to let the old stand on its own and be distinguished in that way. That left me not sure how I could come up with something that’s compatible with the old but not mimicking it.
“I think the style, what I designed, meets that criteria. It is very traditional looking. It does use a number of the exterior trim elements that are on the main part of the house, but it interprets them a little bit differently and it doesn’t go full-blown into the Gothic style that is the main house.”
Of course, traditional architecture calls for traditional accents, and Marc was in need of a complete shutter overhaul to complete his renovation project. He turned to Timberlane for 45 pairs of louver shutters, crafted out of Endurian® PVC material and finished in a custom dark green color, which brought the home’s new look together quite nicely.
/custom-shutters-for-gothic-window-3.png?width=900&name=custom-shutters-for-gothic-window-3.png)
“Shutters were part of the aesthetic of what was original, both on the front section and the back section of the house,” Marc says. “The shutters that were there had done their service and had been great, but they were tired and sagging and rotting, and there wasn’t much we could do to salvage them. So we used them as patterns to guide Timberlane in making new shutters to fit the Gothic style windows, and we carried that theme forward and added shutters to the rest of the windows on the addition. So I felt it was part of restoring what had been and part of extending that sort of aesthetic across the whole home.”
Shutters play a large role in Marc’s work in Princeton, with all its stately 19th-century Colonials, and throughout the Northeast. After more than three decades of designing homes, he can spot “the real deal” when he sees it, and he’s willing to invest in authentic shutters for both his clients and his family.
“They’re a key element of what signals a traditional style of architecture,” he says. “They very much help scale an elevation so that it is not just a big, blank surface. The elevation obviously has windows and doors in it, but the shutters then add a level of detail that breaks down that large front, the large elevation, that you might be looking at. The shutters go along with the other elements of trim that scale down the appearance of a building.”
/custom-exterior-shutters-with-hardware-4.png?width=900&name=custom-exterior-shutters-with-hardware-4.png)
“You can see all sorts of examples of shutters when you look at houses,” Marc continues. “There are the sort of really ‘token shutters’ that are pasted onto a building, and there’s no hardware attaching them, they’re just literally screwed into the front of the building on the sides of the windows. And some of them don’t even match the size of the windows, so they’re kind of parodies of shutters. But then, you go all the way up the scale to what you do at Timberlane, which are really beautiful, traditional shutters. The hardware is great. The shutters are sized properly. They’re hung on the house properly, and they could be operated and used as traditional shutters were.”
For “Sunny Gables,” Marc went all out on his shutter order, ensuring every detail was just right. The results speak for themselves.
“It was a significant investment, but I’m very happy with it,” he says. “It was an extension of what my late wife and I had started so many years ago.”
/shutters-on-19th-century-home-5.png?width=900&name=shutters-on-19th-century-home-5.png)
Coping with Loss
The story of “Sunny Gables” — and Lasley Brahaney — took a sad turn in 2010, when Janet Lasley passed away “after an epic battle with cancer that lasted over 12 years,” according to her obituary.
Janet was a pioneer in the building industry, starting out as a carpenter and plying her trade in the trenches before opening Lasley Construction Inc. in 1984. For more than 25 years, she was the only woman to own a Princeton construction company. She joined forces with Marc personally in 1991, and professionally a year later.
Reflecting fondly on the incredible woman he married, Marc remembers that when they first met, Janet balked at starting a relationship — of any kind.
“She was hesitant to get involved with an architect, whether it was social or romantic or business or whatever,” says Marc, who was working at his own firm, Brahaney Architectural Associates, when a friend introduced him to Janet. “There was this notion in the world of getting things built that architects are...not the enemy, but they’re a little bit of the adversary, I guess. There’s a notion that the architect needs to supervise the contractor and protect the client from the contractor who’s going to take advantage of the client. It was an unfortunate approach to architecture, I think, and it’s kind of ‘old-school’ now. So that meant that contractors often were somewhat leery of architects.”
Janet softened her stance once she and Marc completed a few projects together. Their fondness for each other grew, and their clients started clamoring for more of what the pair had to offer — the “complete package” of residential design-build services. It was clear that they made a great team.
Over time, Lasley Brahaney evolved into a successful partnership, then an established firm. The business continues to thrive in 2021, even though one founding partner is only there in spirit.
“I think we are true to our original beliefs of passionately working with clients, helping them realize the kind of home that they want to have for themselves and their families — that’s a constant,” Marc says. “I think the world has provided a lot more products to pick from and choices to make, and so it’s more complicated now, and costs are challenging to account for. But through it all, the same mission applies.
“At some point, of course, I will not be able to do what I’m doing, but our firm has people who can carry on the work when others retire. I think as long as people still have homes that they want to remodel, we’ll still be doing what we are good at.”
/marc-brahaney-home-in-princeton-nj-6.png?width=900&name=marc-brahaney-home-in-princeton-nj-6.png)
Shining On
After every remodeling project he undertakes out in the world, Marc comes home to his favorite one: the unique old Gothic Revival with striking green shutters. He and his current wife, Sue, have continued to labor lovingly on the house and surrounding land, and today, Marc’s original dream for the property has become a reality.
The future looks bright, both personally and professionally. At “Sunny Gables,” where the past and present seem to blend so perfectly, Marc feels completely at peace.
“Every time I pull in the driveway, I think, ‘I really love this place,’” Marc says. “I love the transformation we’ve done to it. I love the way it’s laid out. I like the look of it. I like the other things we’ve done to the property. We’ve done a lot of landscaping and built a new detached garage and an additional sort of barn structure connected to the garage for my wife, who is very much into outdoor gardening and working outside. So, everything has a home here, and I really like coming back to this home.”





